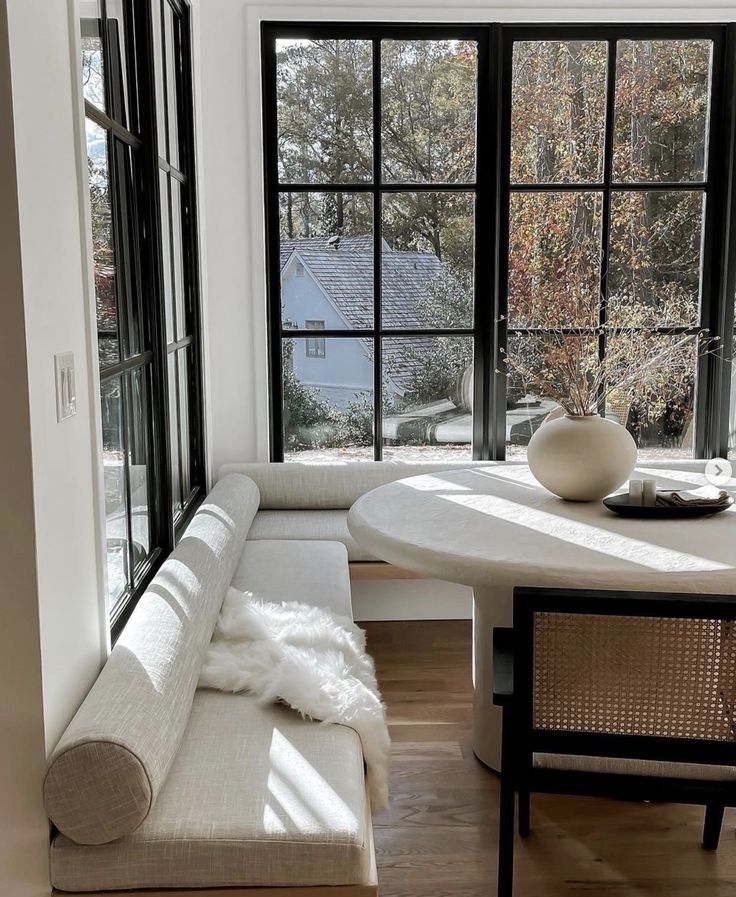How to Maximize Small Spaces: Urban Interior Design Tips by 2 Gariss

By Ana Hasan – June 26,2025
In Malaysia’s fast-growing urban areas like KL, Penang, and Johor Bahru, space is a luxury. At 2 Gariss Design Studio, we specialize in transforming cramped apartments, compact offices, and tiny homes into functional, stylish, and spacious-feeling environments.
Whether you’re living in a studio condo or a landed terrace with limited square footage, these professional small-space design strategies will help you optimize every inch.
1. Smart Furniture: Multi-Functional & Space-Saving
Why it works: Furniture that serves multiple purposes reduces clutter and maximizes utility.
2 Gariss-Approved Picks:
.jpg)
Image : dwell - Domestico by Juan Alberto Andrade
2. Vertical Storage: Think Upwards!
Why it works: Floor space is limited - Utilize walls for storage.
How to Do It:
.png)
3. Open-Concept & Zoning Tricks
Why it works: Eliminating walls creates an illusion of more space.
2 Gariss Design Techniques:
4. Light & Color: Illusion of Space
Why it works: Light colors reflect light, making rooms feel larger.
Best Practices:
5. Compact Appliances & Hidden Tech
Why it works: Smaller, built-in appliances save space.
Space-Saving Tech Ideas:
6. Custom-Built Solutions by 2 Gariss
For truly optimized small spaces, we design tailor-made solutions:

.jpg)
Converts an often-wasted area into practical storage, reducing clutter elsewhere
Final Thoughts: Small Space, Big Potential
You don’t need a bigger home, just smarter design. At Gariss Design Studio, we combine functionality, aesthetics, and innovation to make compact living comfortable and chic.
Ready to Maximize Your Space?
📞 Book a free Consultation with 2 Gariss today!
In Malaysia’s fast-growing urban areas like KL, Penang, and Johor Bahru, space is a luxury. At 2 Gariss Design Studio, we specialize in transforming cramped apartments, compact offices, and tiny homes into functional, stylish, and spacious-feeling environments.
Whether you’re living in a studio condo or a landed terrace with limited square footage, these professional small-space design strategies will help you optimize every inch.
1. Smart Furniture: Multi-Functional & Space-Saving
Why it works: Furniture that serves multiple purposes reduces clutter and maximizes utility.
2 Gariss-Approved Picks:
- Wall Beds – Fold away when not in use (perfect for studio units).
- Extendable Dining Tables – Expands only when guests arrive.
- Ottomans with Storage – Stores blankets, books, or shoes.
- Floating Desks – Fold-down workspaces for WFH setups.
.jpg)
Image : dwell - Domestico by Juan Alberto Andrade
2. Vertical Storage: Think Upwards!
Why it works: Floor space is limited - Utilize walls for storage.
How to Do It:
- Floor-to-Ceiling Shelving – For books, decor, and kitchenware.
- Wall-Mounted Hooks & Racks – Coats, bags, or even bikes.
- Over-Door Organizers – For shoes, toiletries, or pantry items.
- Magnetic Strips in Kitchens – Holds knives and spice jars.
.png)
Full height wardrobe
Image : 2 Gariss Design Studio
Image : 2 Gariss Design Studio
Why it works: Eliminating walls creates an illusion of more space.
2 Gariss Design Techniques:
- Glass Partitions – Separates rooms without blocking light.
- Room Dividers – Sliding panels, curtains, or open shelving.
- Rugs & Lighting – Defines zones (e.g., a rug under the dining set).
4. Light & Color: Illusion of Space
Why it works: Light colors reflect light, making rooms feel larger.
Best Practices:
- Walls: Soft neutrals (white, beige, light grey).
- Floors: Light-toned wood or large-format tiles.
- Accents: Mirrors to double visual space (e.g., mirrored closet doors).
- Lighting: Layered lighting (ambient + task lights).
5. Compact Appliances & Hidden Tech
Why it works: Smaller, built-in appliances save space.
Space-Saving Tech Ideas:
- Stackable Washer-Dryer – Fits in small utility areas.
- Induction Cooktops – No bulky gas stoves.
- Wall-Mounted ACs – Frees up floor space.
- Foldable Kitchen Islands – Extra counter space when needed.
6. Custom-Built Solutions by 2 Gariss
For truly optimized small spaces, we design tailor-made solutions:
- Under-Stair Storage – Pull-out drawers or mini home offices.
- Loft Beds – Sleep high, work/relax below.
- Nook Seating – Banquette benches with hidden storage.

Nook seating : Maximizes Small Spaces – Fits snugly into corners
or underutilized areas, making it ideal for compact rooms, kitchens, or dining areas
or underutilized areas, making it ideal for compact rooms, kitchens, or dining areas
.jpg)
Converts an often-wasted area into practical storage, reducing clutter elsewhere
Final Thoughts: Small Space, Big Potential
You don’t need a bigger home, just smarter design. At Gariss Design Studio, we combine functionality, aesthetics, and innovation to make compact living comfortable and chic.
Ready to Maximize Your Space?
📞 Book a free Consultation with 2 Gariss today!
Jun 28,2025
